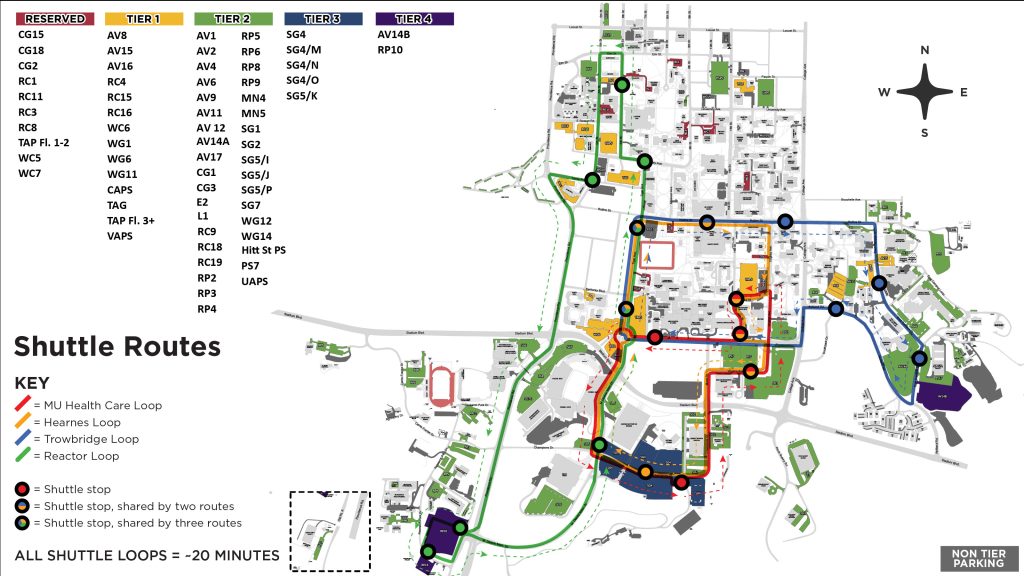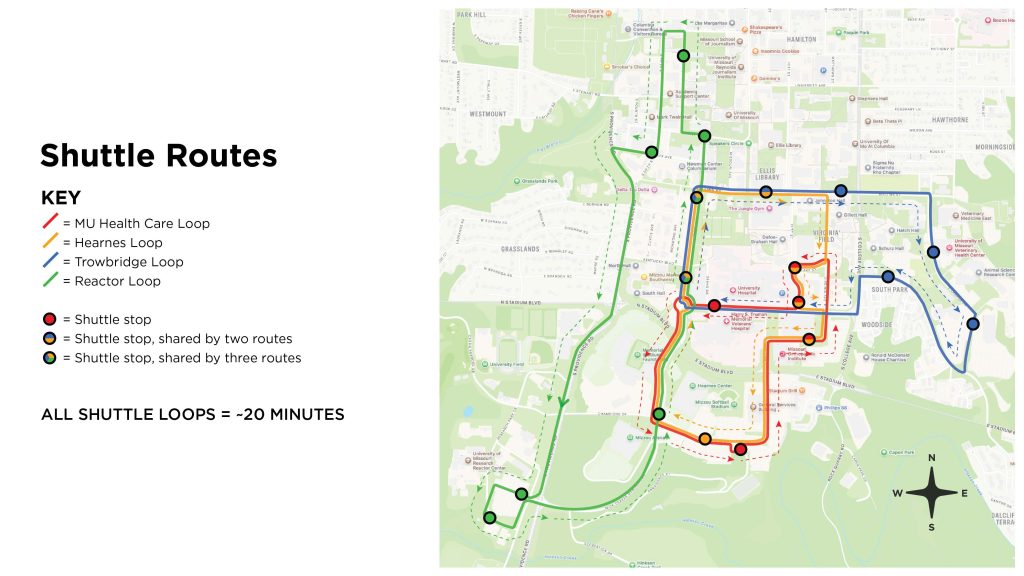Mizzou is transitioning to a new demand-based parking program for faculty, staff and students in fall 2025. The new program will increase flexibility and choice for parkers while funding necessary investments in parking lots and structures.
Key features of the new parking program include:
- Faculty, staff and students will have more parking choices and the flexibility to select where they park based on location, cost and availability.
- For the first time, faculty and staff will have several low-cost parking options.
- Faculty, staff and students will have access to campuswide shuttle services.
Implementation Timeline
- Feb. 25-27, 2025: Find the presentation slides for the virtual information meetings that were held for faculty and staff via Zoom at this link.
- April 7-11: Shuttle loop pilot. Those interested in trying out the shuttle loops—especially people who want to park in the lower-cost Tier 3 and Tier 4 parking locations—are encouraged to ride the shuttle and see what their commutes will be like.
- Starting April 14: Parking permit election period opens for faculty and staff for fall 2025 on a first-come, first-served basis beginning at 8 a.m. Monday, April 14, on the Employee Permits page at parking.missouri.edu/employeepermit. A form will be available on this page during the permit election period. If you do not want to change location, you do not need to do anything. The election period ends at 11:59 p.m. Friday, April 18. Requests will be time-stamped. Permit holders can request their top two parking locations, in order of preference. Please be prepared to include the name of your existing parking location and your preferred location(s) on the form.
- Starting April 28: Confirmation notices will be emailed to faculty and staff about their fall 2025 permits if they requested a change.
- Month of July: Students purchase their permits online. The permit purchase date is based on a student’s classification. Find more details on the Permits page.
- Aug. 1: The new parking program and campuswide shuttle service takes effect.
FAQs
Find a list of frequently asked questions (FAQs) and answers about the new parking program and campuswide shuttle.
Parking Tiers
Download the parking program map showing lots, structures, tiers and shuttle loops (PDF).

| Tier Level | Faculty/Staff Cost* | Student Cost* ** | Parking Locations |
|---|---|---|---|
| Reserved | $105/month | N/A | Lots: CG2; CG15; CG18; RC1; RC3; RC8; RC11; WC5; WC7 Structures: Tiger Avenue Parking Structure (Floors 1-2) |
| Tier 1 | $63/month | $315/semester | Lots: AV8; AV15; AV16; RC4; RC15; RC16; WC6; WG1; WG6; WG11 Structures: Conley Avenue Parking Structure; Tiger Avenue Parking Structure (Floors 3+); Turner Avenue Parking Structure; Virginia Avenue Parking Structure |
| Tier 2 | $30/month | $150/semester | Lots: AV1; AV2; AV4; AV6; AV9; AV11; AV14A; AV17; CG1; CG3 (CG1/NE); L1; MN4; MN5; RC9; RC18; RC19; RP2; RP3; RP4; RP5; RP6; RP8; RP9; SG1; SG2; SG5I; SG5J; SG5P; SG7; WG12; WG14 Structures: Hitt Street Parking Structure; Parking Structure #7; University Avenue Parking Structure |
| Tier 3 | $10/month | $100/semester | Lots: SG4; SG4M; SG4N; SG4O; SG5K |
| Tier 4 | $10/month | $50/semester | Lots: AV14B; RP10 |
Note: *Prices subject to change. Those with ADA placards will retain the ability to park in any ADA parking spot on campus.
**Student permits run for five months in the fall and spring semesters, and two months in the summer. Fall is Aug.1-Dec. 31; spring Jan. 1-May 31; and summer June 1-July 31. For summer 2025, parking permit rates for students are $126 for Tier 1, $60 for Tier 2, $40 for Tier 3 and $20 for Tier 4.
Shuttle Service
Download the shuttle loop map (PDF).

Shuttle Loop Videos
Watch videos of each of the four campuswide shuttle loops below.